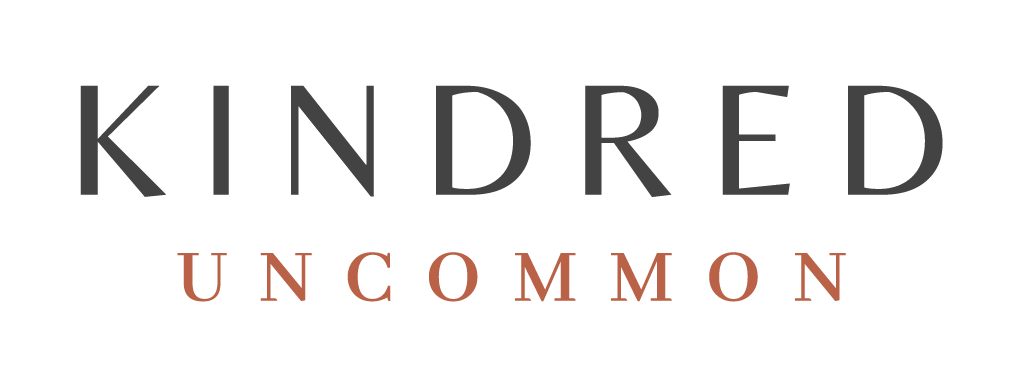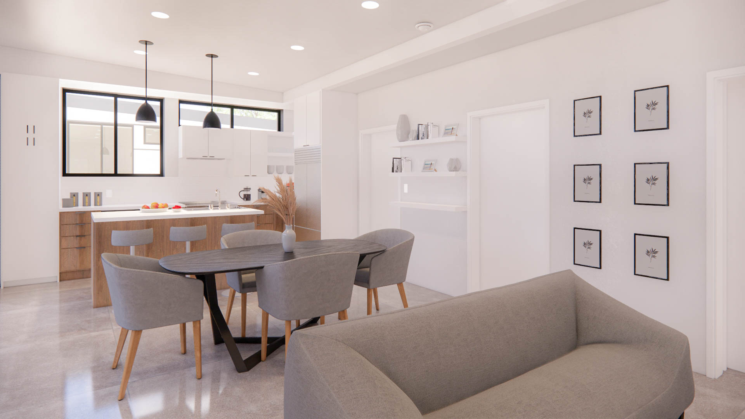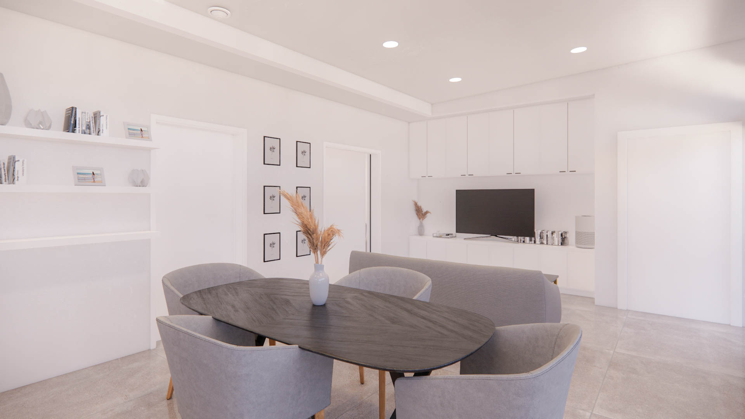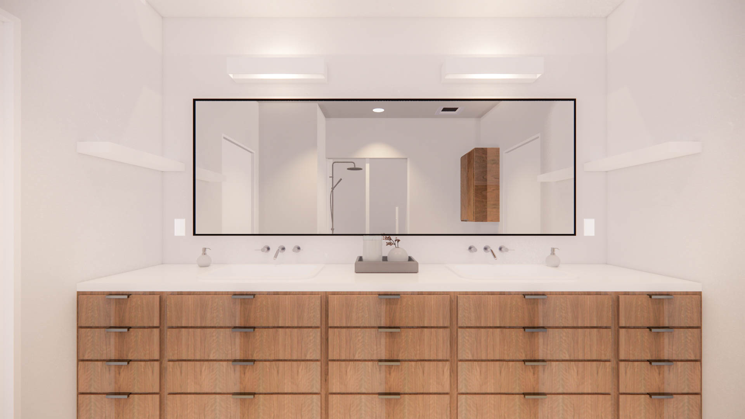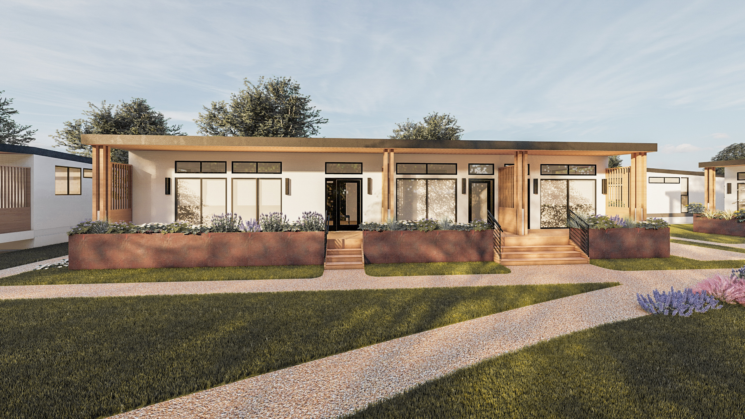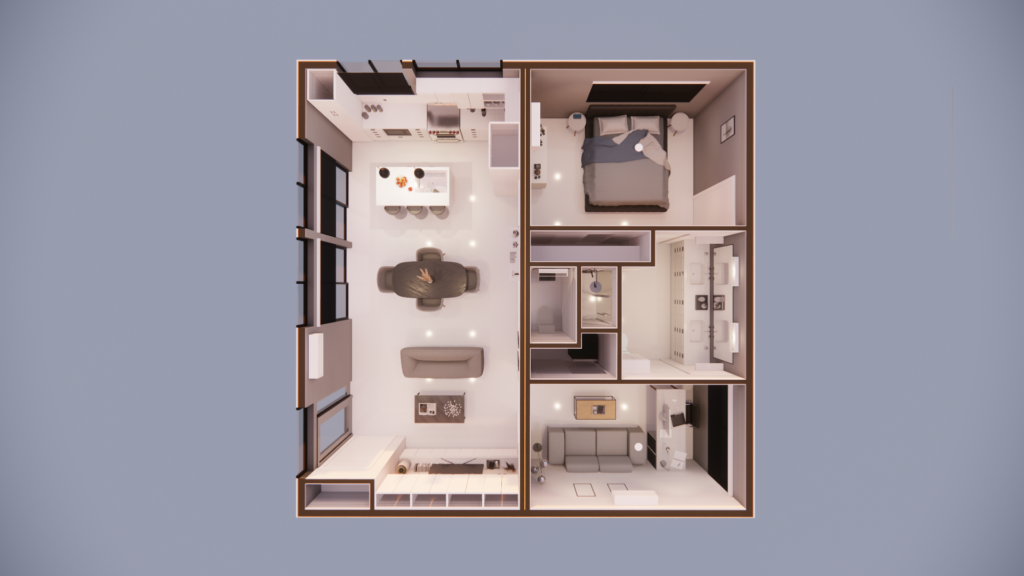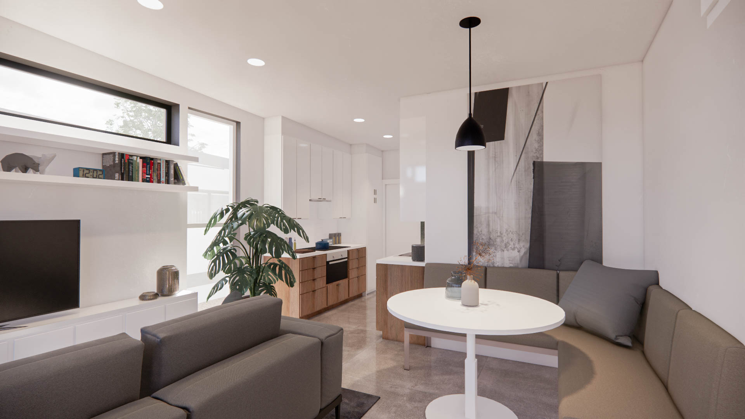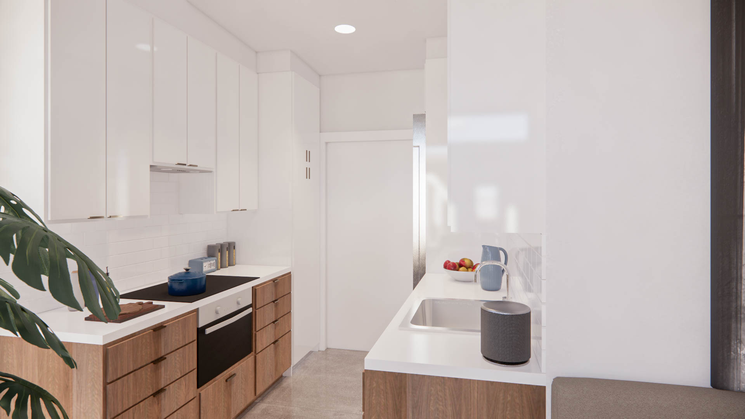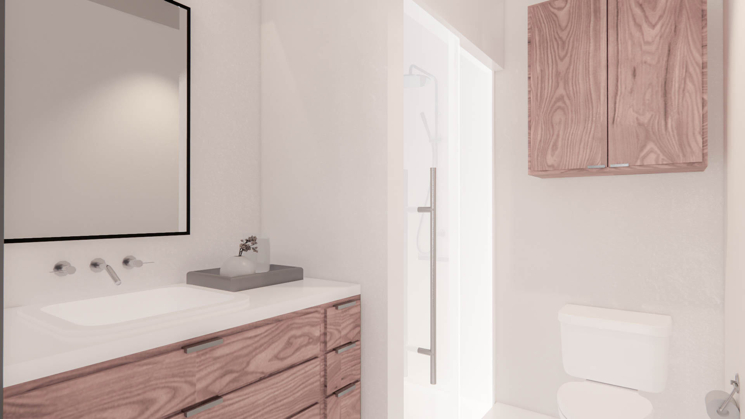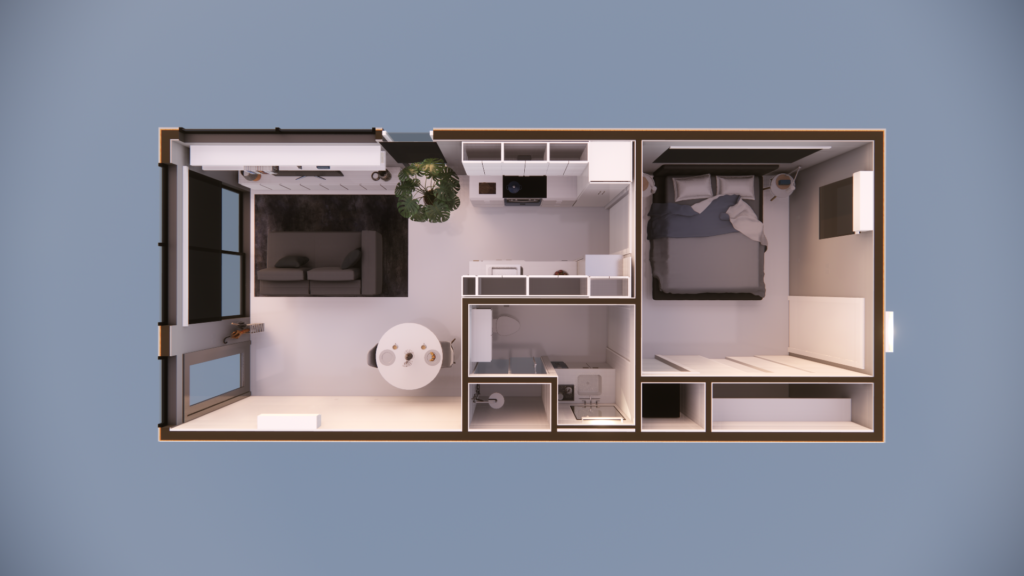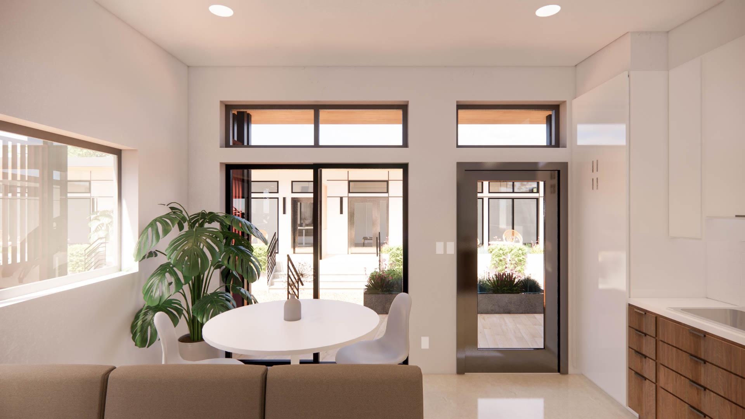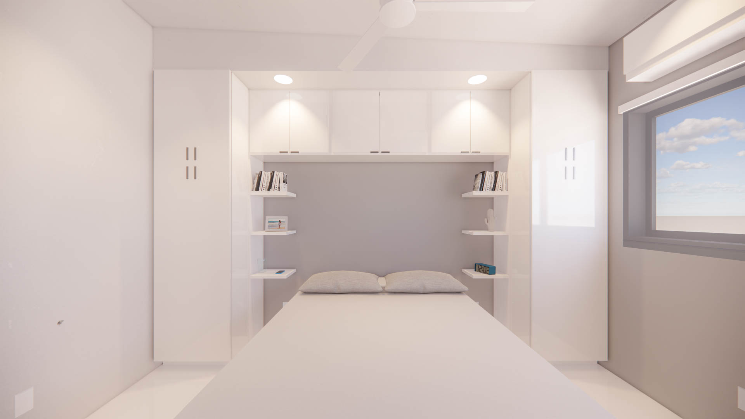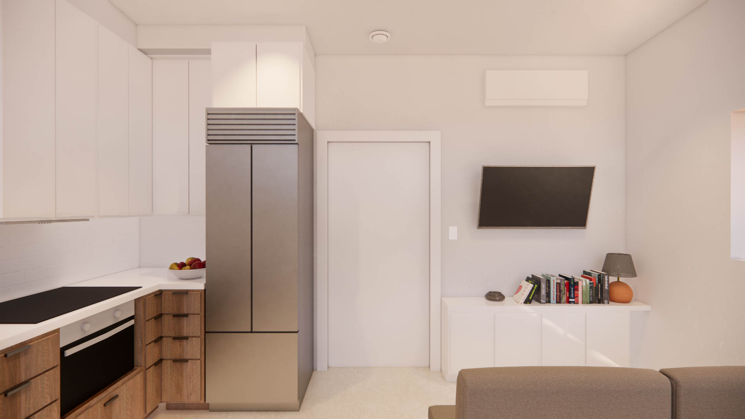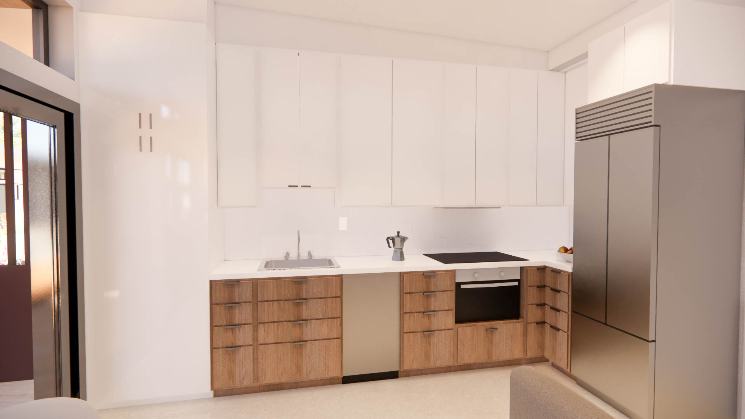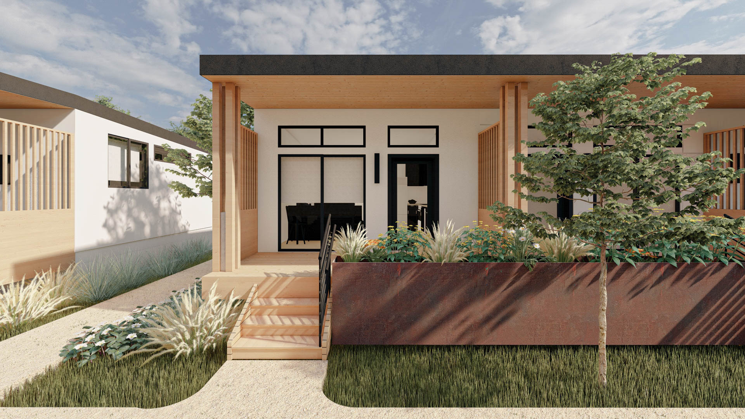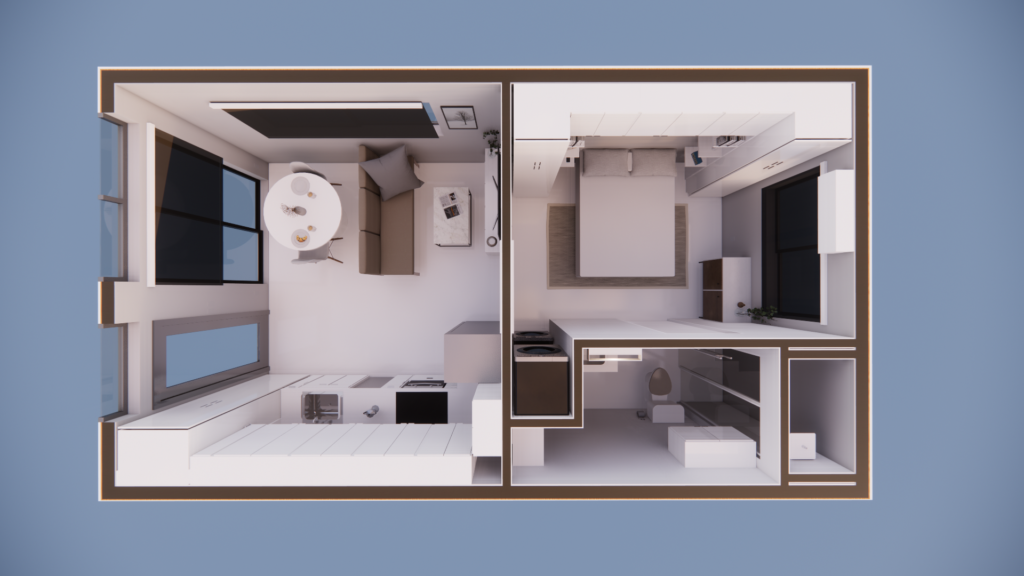Two Bedroom Preview
Our 2 Bedroom, 1.5 bathroom home is the height of modern, community-centric design. Its wide windows provide more height and light than any other home we offer and the space is designed for hosting. The open kitchen includes an island that opens up to a dining area for 6-8 guests. The flex room can easily be used as an office with a small couch or fold out for guests or it can be a full time guest room with room for two twin or two full beds (a queen bed would be a snug fit, but not impossible). With an outdoor porch over 20 feet wide, parties and gatherings can easily flow inside and out, inviting your guests and even the occasional passerby. We are targeting a monthly rental price between $2,500-3,000. More details on lease options to be announced soon.
2BR Unit specifications: 1,100 SF (900 F interior, 200 SF covered social porch space) with front facing greenway and rear alley entrances; Full primary bath with low lip walk-in shower and ½ guest bath; in-unit washer and dryer, dishwasher, refrigerator, full stove and range; Multi-zone heating and cooling units; custom interior storage built-ins, individual secure exterior ‘hard’ storage unit at back entrance; covered assigned parking space near unit; Unit appliance brands, materials and soundproofing specifications to be announced soon.

